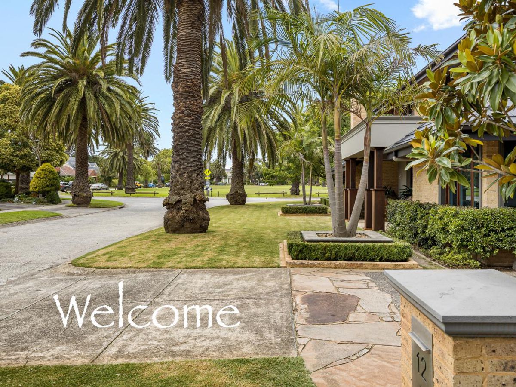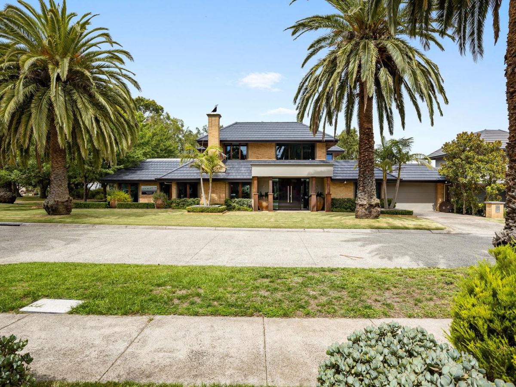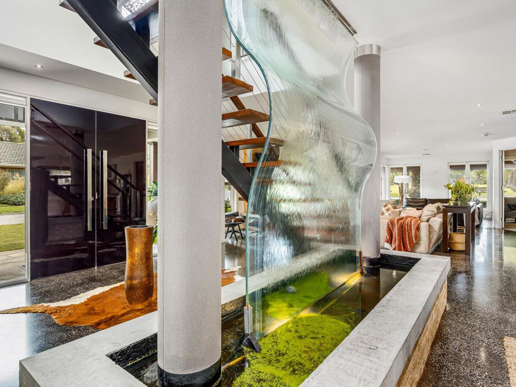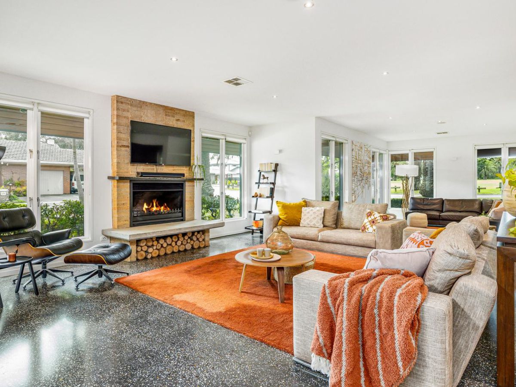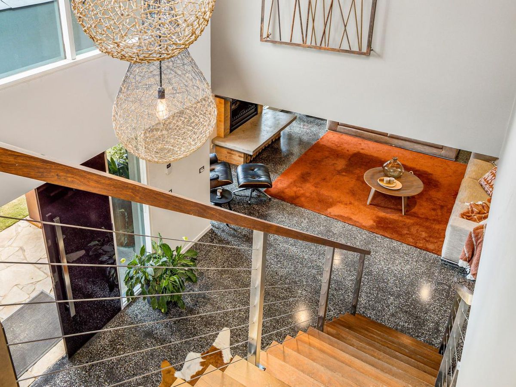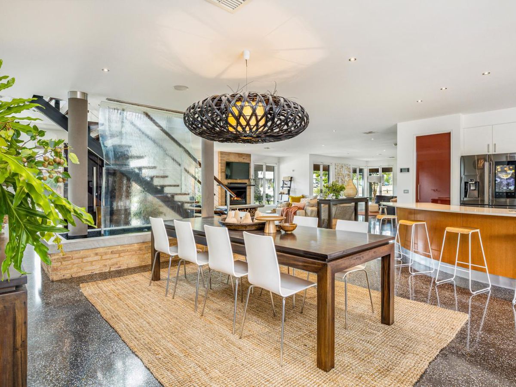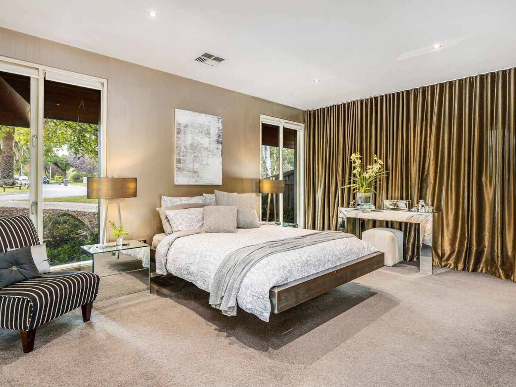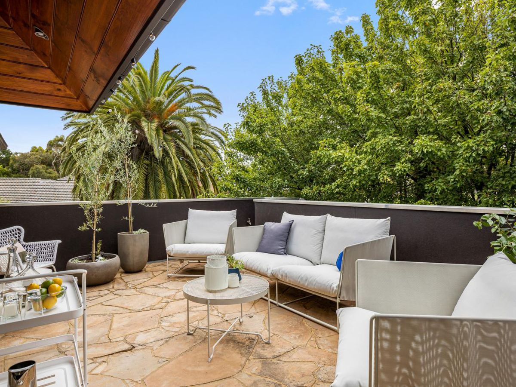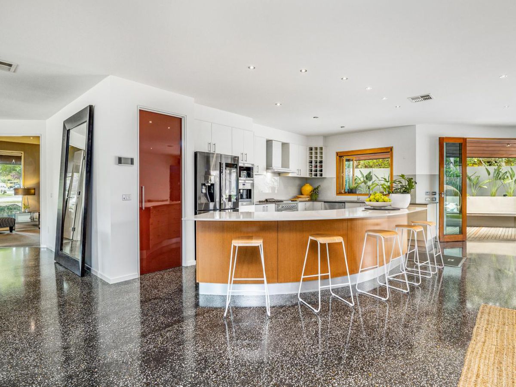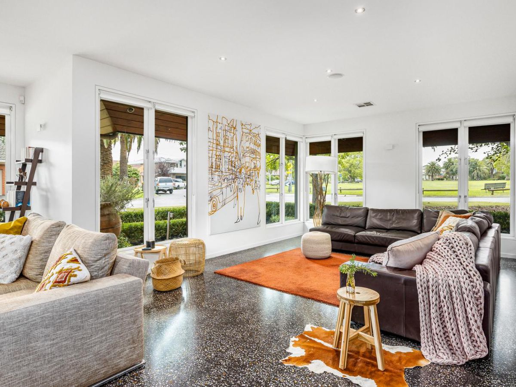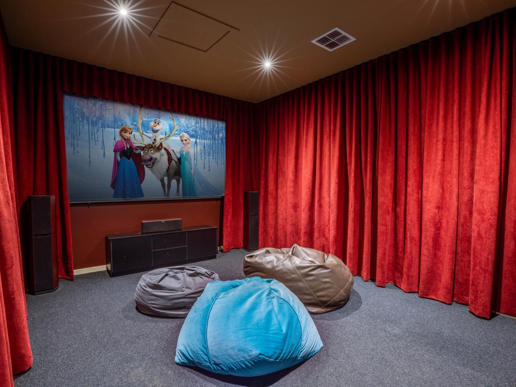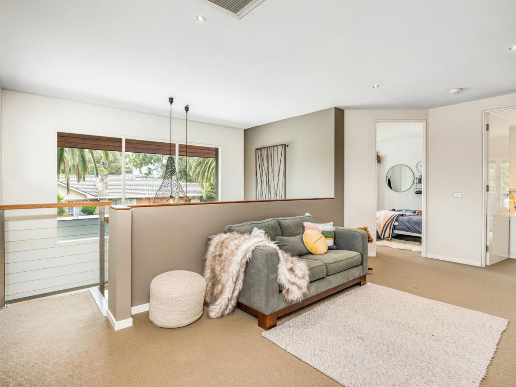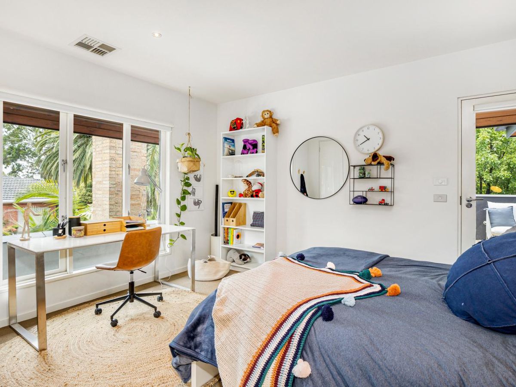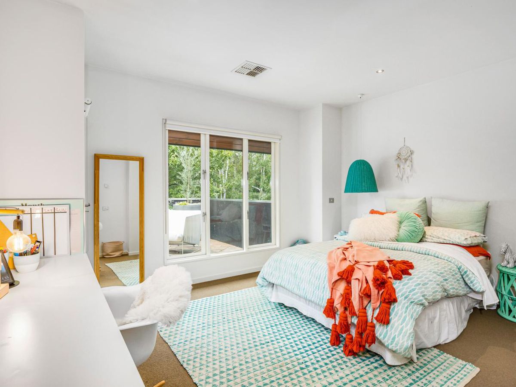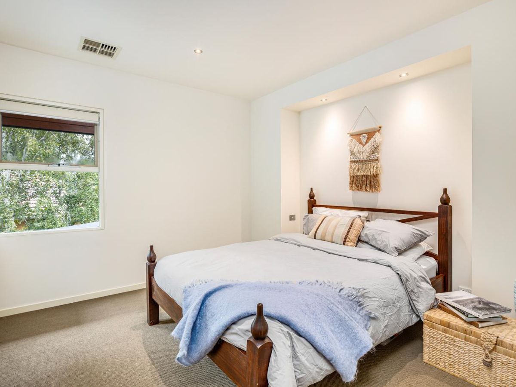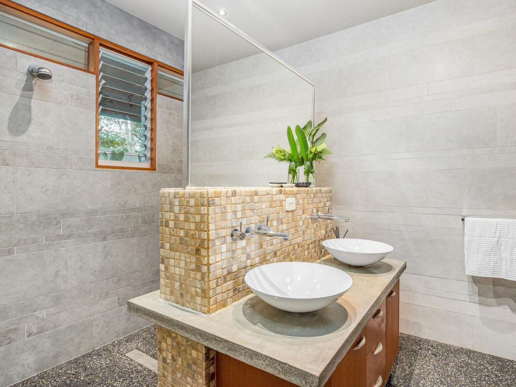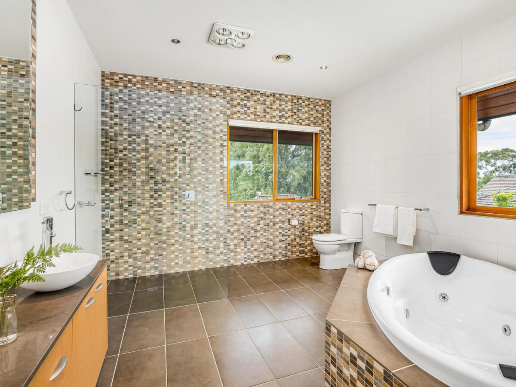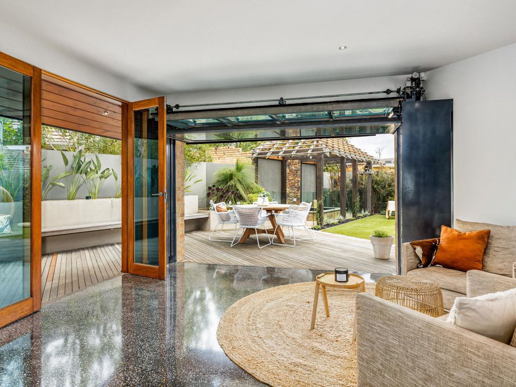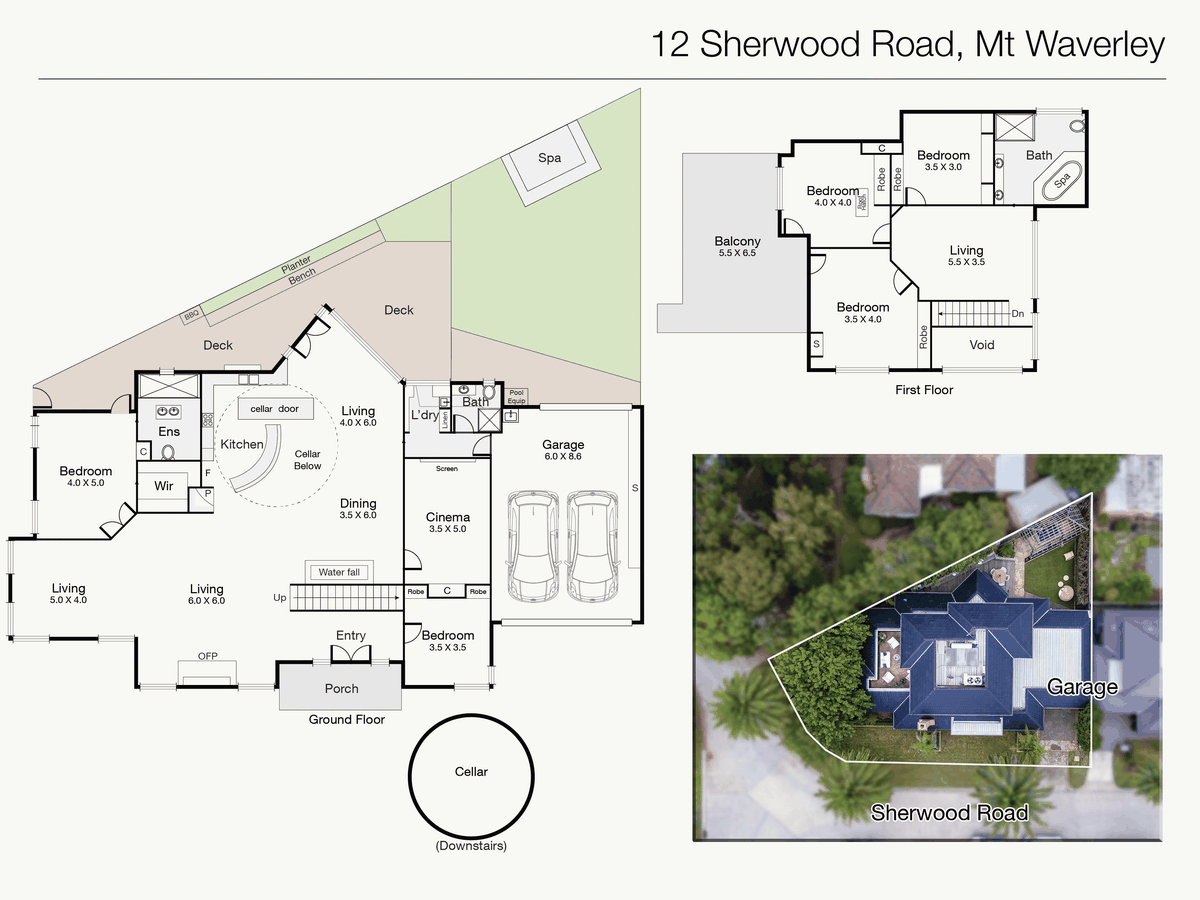12 Sherwood Road, Mount Waverley
A Testimony to Excellence
When master builder Simon Theobald creates a residence he brings imagination, innovation, individuality, ingenuity, attention to detail, and beauty to his project. His En Vogue homes are famous for their quality, luxury and style. More than that, they are meticulously crafted to be the ultimate family home. For sheer liveability an En Vogue home is matchless
Now Simon is selling his own home!
The best of the best, it is situated in arguably Mt Waverleys finest street. Unique Sherwood Road is lined by magnificent palm trees, and divides to embrace Sherwood Park. From inside the home, it appears that the park is part of the garden of number 12. Befitting its premier position in an elite area, the stunning home has enormous street appeal. The wows continue inside where you are met by a vast living room that brings a new dimension to the term open plan living. Your eye is drawn from one remarkable feature to the next.
From the open fireplace to the calming water-fall feature (self-cleaning and filtering), to the sleek easy-to-work-in kitchen (with heaps of drawers and cupboards and a chefs delight Ilve stove), to the flood of natural light, the serenity and the extreme spaciousness, this is a spectacular room that flows to the outdoors via a remote-controlled fire-station door. What a fantastic feature! It turns the outside and interior into one. A capacious deck and a glass-fenced pergola-covered spa are among the attributes of the private rear garden.
Also on the ground floor, the tranquil master bedroom suite has a walk-in wardrobe and a slick ensuite with dual showers and hand basins. The 5th bedroom (with built in wardrobes) is presently configured as a study. And theres a home theatre with acoustic insulated walls. Especially for the person who loves to entertain, there is a massive cellar that could well be impossible to fill! Upstairs, off a serene retreat, are 3 more bedrooms, each with built-in wardrobes. Two of the bedrooms open to a balcony that entices you outside.
Packed with special features, this dream home is designed for the family who loves to entertain or to spend family time together. Its for those seeking comfort, privacy and peace. Its a home that is all about a quality lifestyle for those wanting the best.
Features:
Daniel Robertson, Roman split bricks
Terracotta roof shingles
Meranti casement windows
Energy efficient Smart Glass windows tinted and extra thick
Timber eaves
High ceilings approx 2.7m on ground floor; 2.55m on first storey
Polished concrete floors in the vast ground floor living area
Ground-floor powder room with shower
Security system
Ducted vacuum system
Ducted, reverse-cycle A/C zoned to each room
Underfloor heating throughout ground floor
Spotted gum stairs to upper level
Wi-fi weather station
Pyra Light pull-out kitchen tap
Massive wine cellar (approx 4x4m)
Large relaxing, upstairs balcony
Remote-controlled awning over deck
Interior access to extra-deep 2-car garage (approx 10x6m)
Front and rear remote-control doors on garage
Land size approx. 677sq m
And many more special features
While the unique Sherwood Road position is sensational, the property earns big bonus points for being in a genuine, family-friendly location. It is so handy to village shops, Mt Waverley Secondary College, pre-school, trains, buses, community facilities, recreation, private schools and primary school. Brilliant!
